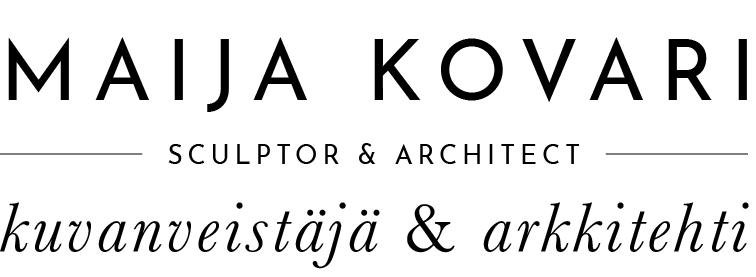The Unseen Library
architectural drawings 1:1 / 10 x 20 m (33 ft x 66 ft) / black tape
The work describes the original architectural drawings made for the exhibition space, that used to serve as a library. The architect’s ideas never actually got built in their original form, but got somewhat watered down for reasons unknown. In this artwork work they are drawn on the floor in 1:1 ratio, so the viewer can walk in the space and imagine how it could have been.
The architects original ideas were “drawn” on the floor with black tape.


